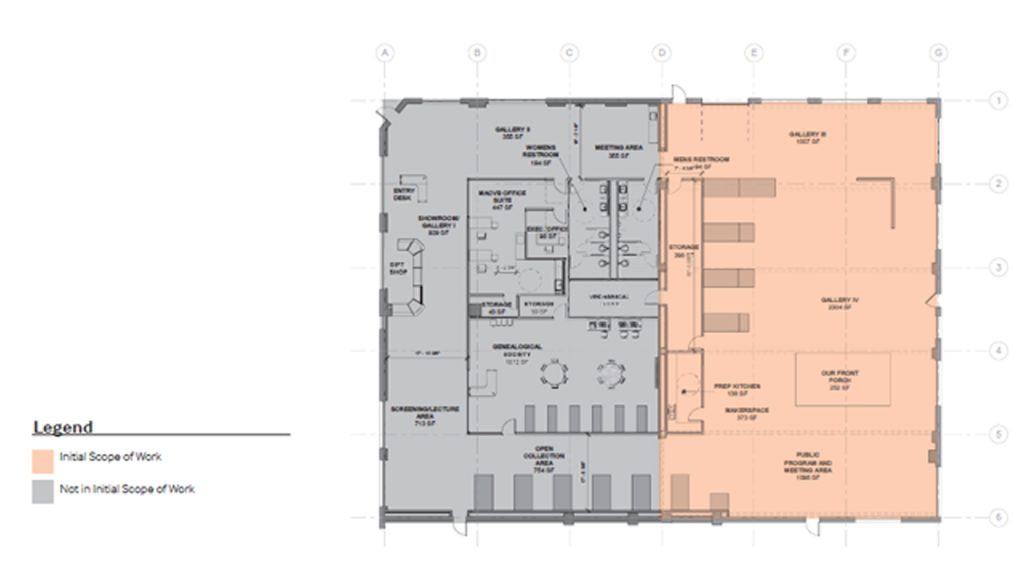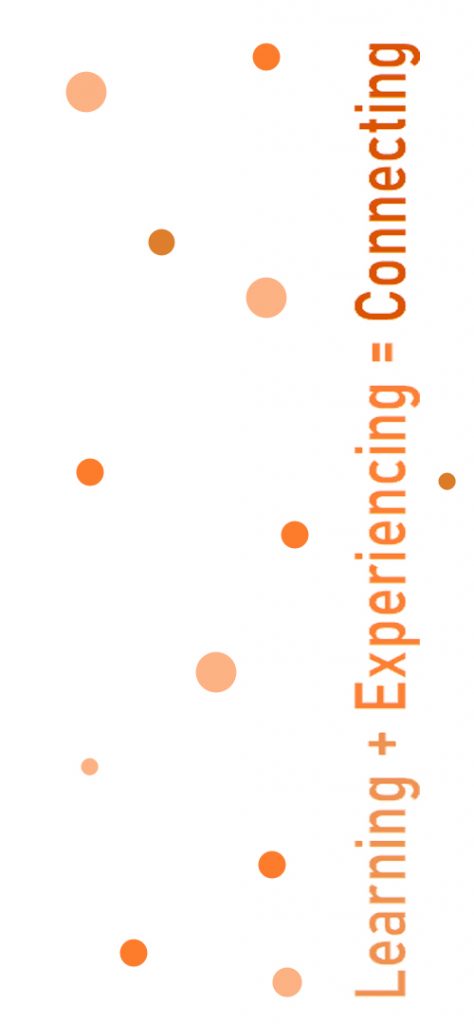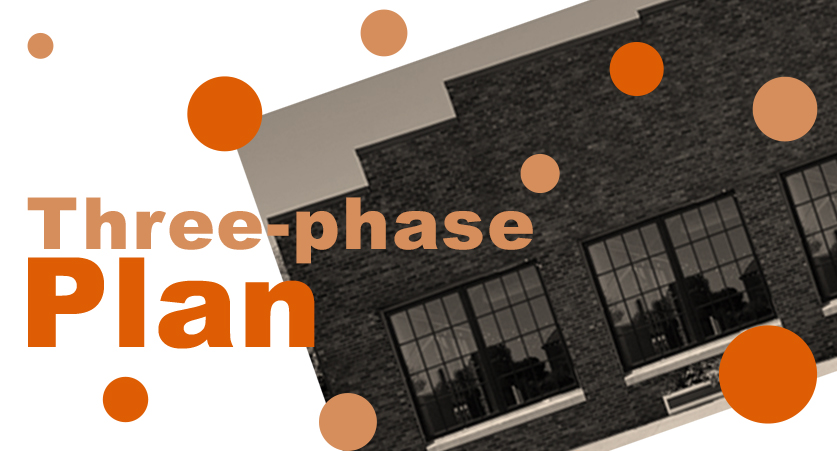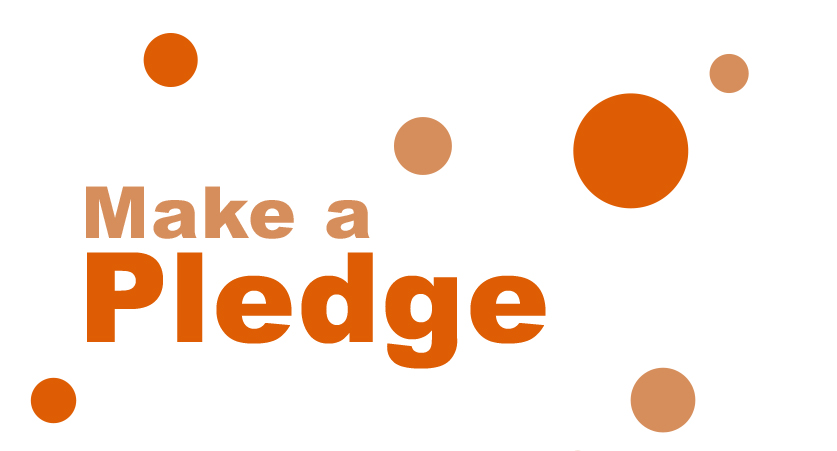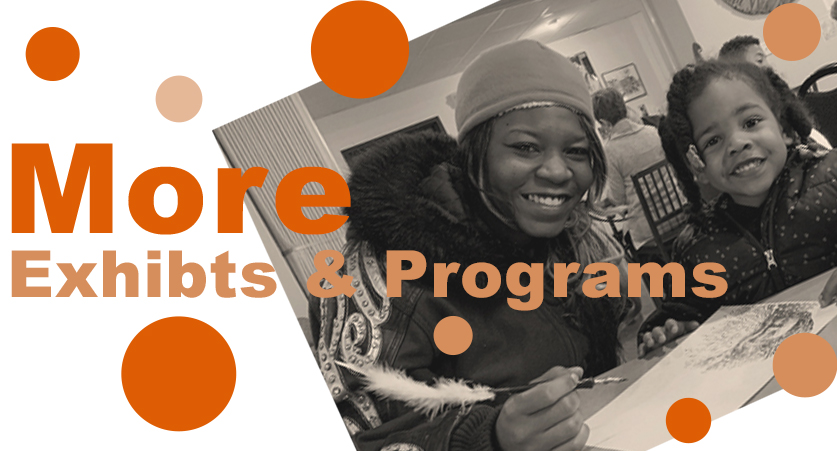A Facilities Plan was created with the architectural firm HPZS and is the road map to ensure the renovations are integrated into the overall function of the building, while making the best use of available capital funds.
- Convert garage door openings to windows and replace remaining windows with energy efficient Pella Windows.
- The addition of HVAC in the east side of the building creates space to offer multiple programs at the same time which increases the chance for connection. For example, the ukulele group can be practicing while a program for children is being held on the east side of the building –both without disrupting visitors who are viewing the exhibits. Each group enriches the other’s experience at the museum.
- The established “Our Front Porch” brand, which is designed as a gathering space, will be improved and expanded. We’ll offer more local and professional performance-based programming.
- The designated programming area will have lighting and sound equipment that will benefit museum programs and make the area a desirable rental venue. Both will provide revenue for the museum.
- The new floor plan will create a clear path for our guests to navigate the entire museum building.
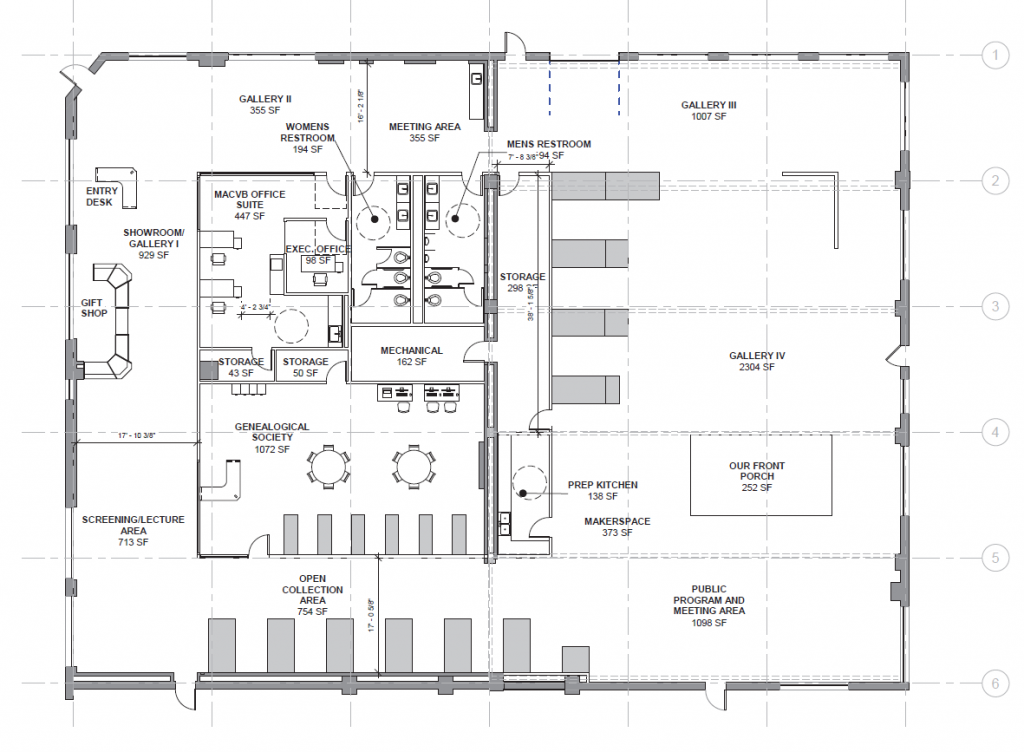
The orange overlay of the floor plan indicates the scope of work that will be completed in the Renovate to Innovate campaign.
