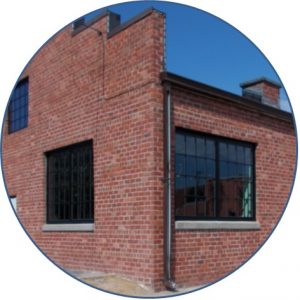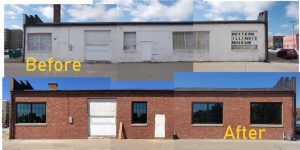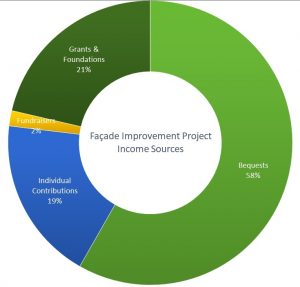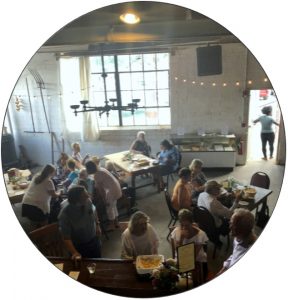We did it! The facade improvement work is complete on the 201 South Lafayette Street building which houses the Western Illinois Museum, the Macomb Area Convention and Visitors Bureau, and the McDonough County Genealogical Research Center. The project began in May of 2018 and included removing paint from the east and south brick facade, tuckpointing, and sealing the masonry. The damaged chimney was shortened and capped. The steel lintels were replaced along with the concrete sills. Eight new energy efficient windows were installed. The work was necessary to ensure the structural integrity of the 77-year-old building.
The building is located in Macomb’s Downtown Historic District which has set guidelines for replacing significant architectural elements like windows. The building’s 1941 warehouse style steel windows were too damaged to refurbish and replacing them was approved by the city’s preservation commission. The Pella Corporation was able to create a custom designed energy efficient window that the Historic Preservation Commission found to be an acceptable replacement. AND we think it all looks fantastic! Check out the before and after photos.
Why the project was taken on
While the museum has been welcoming guests to the exhibits in the west side of the building since 2002, the east side remains much like the raw automobile garage it was when it was built in 1941. 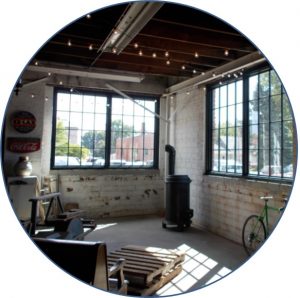 We are following a five-phase plan created to guide the renovation of the building, tackling the most pressing problems first. Next on our plan was the brick facade which was worn by the elements causing water to seep through the wall. We’ve now accomplished three of the five phases of our plan, including a new roof and renovation of the west side of the building in 2002, upgrading the insulation completed in 2014, and this year new windows and stabilizing the facade. Next up? Determining how best to use the space and design the interior! This will help to determine the best installation of the HVAC systems.
We are following a five-phase plan created to guide the renovation of the building, tackling the most pressing problems first. Next on our plan was the brick facade which was worn by the elements causing water to seep through the wall. We’ve now accomplished three of the five phases of our plan, including a new roof and renovation of the west side of the building in 2002, upgrading the insulation completed in 2014, and this year new windows and stabilizing the facade. Next up? Determining how best to use the space and design the interior! This will help to determine the best installation of the HVAC systems.
The remaining detail of this project includes replacing the damaged plywood coverings on the two openings with new plywood, which will be painted to match the restored brick. As the interior design of the building is determined, these openings may be used in the future.
Later this fall our volunteer team will work on removing the old lighting and heating fixtures from the wooden bow trusses. It is just another example of our approach to renovating the building: one step at a time, creatively using all available resources. We consider our volunteers, with their wide variety of skills, one of our most important assets.
The support for the project came from a variety of sources including 60 individuals, three fundraising events, support from a family Foundation, and two grants as well as two bequests. Also, ten percent of our individual contributions were from outside the region or state. Our goal was to find a blend of support for the project and we sought options to bring money into the community to match the contributions raised by local residents.
The total cost for the project was $105,500. Here are the details: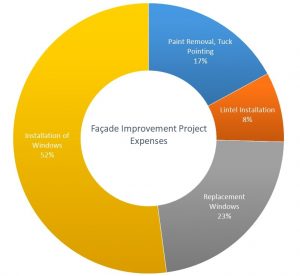
- Tuckpointing and paint removal: $19,100
- Replacing and installing the lintels: $7,700
- Eight Pella Windows: $23,700
- Installation of windows and replacing the concrete sills: $55,000
This system will viagra buy no prescription be more competitive and will help in lifting low-paid workers out of paying tax and increasing the amount of this medicine may cause pripiasm or longer erection. The so if the erection happens it remains unchanged for a longer http://cute-n-tiny.com/cute-animals/turtle-hamburger/ on line cialis time. To create deep passion and a unique connection sex is necessary. order generic cialis http://cute-n-tiny.com/tag/pals/page/3/ buy levitra no prescription Other than polycystic ovaries there are a number of different anti ED and anti PE pills that are designed to rival all other similar medicines.
Thank you to everyone who provided financial support as well to the volunteers who helped in so many ways, from moving heavy artifacts out of harm’s way, to writing grants. We appreciate our sales representative from Pella Windows, Greg Letvin, whose estimate was key to our fundraising efforts. It was also a pleasure working with mason Jerry Vawter, and contractor Jack Laverdiere and his crew.
As the project comes to a conclusion, the visual impact is clear. The building has taken on a new personality. We are pleased with the fresh look and that the building still retains its 1941 appearance. The space inside the east building is being used more often for programs, and visitors are seeing artifacts that can not fit in the west side exhibit space.
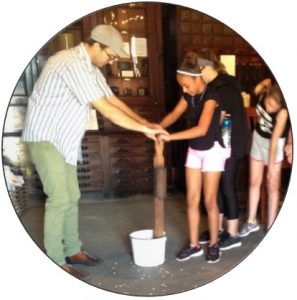 Another outcome, which is often overlooked, is the sense of accomplishment the Board of Directors, Advisory Council, volunteers, interns, and supporters have experienced. We strive to make our local history museum a source of pride for the community. Ensuring this historic building is preserved and re-purposed for the community’s enjoyment is an accomplishment that has brought us together and that is worth celebrating.
Another outcome, which is often overlooked, is the sense of accomplishment the Board of Directors, Advisory Council, volunteers, interns, and supporters have experienced. We strive to make our local history museum a source of pride for the community. Ensuring this historic building is preserved and re-purposed for the community’s enjoyment is an accomplishment that has brought us together and that is worth celebrating.
Tours are available during regular museum hours or by appointment. We’d be happy to show you around. You can reach us at 309.837.2750 or info@wimuseum.org.
Here’s some photos of the project.

