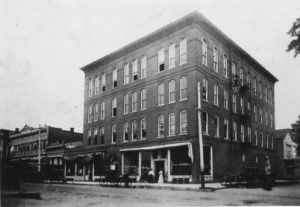South Lafayette Street
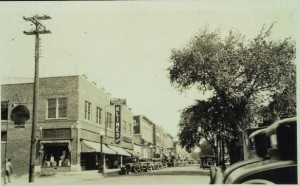
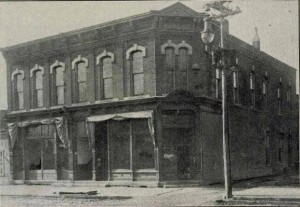
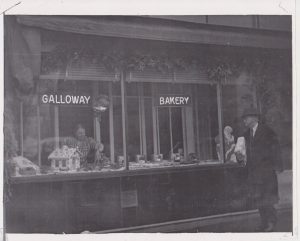
South Side Square
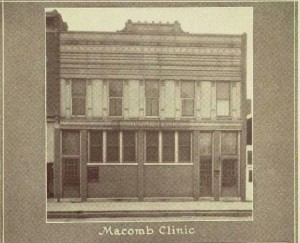
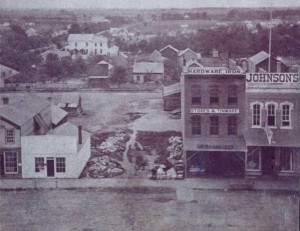
Built by Joseph Gamage in 1898, this building is known as the Gamage Building or the Masonic Temple Building. It was built as an office building and was Macomb’s first four-story building.
History of Occupancy
Since its opening in 1898, the building has a number of tenants.
Below are a few of the noteworthy occupants.
1903 − 1905: Central Preparatory School and Commercial College
1915 − 1916: Fourth Ward School or Douglas School
1908 − 1922: Macomb Conservatory of Music
1920 − 1930: B. R. Butterfield grocer
1930 − 1932: Kiefer’s Store grocer and meats
1933 − present: Masons used for meetings
East Side Square
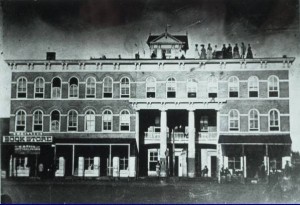
3 – 5 East Side Square
The building located at 3 -5 East Side Square was built by William Randolph in 1857.
History of Occupancy
3 East Side Square
1857 − 1904: Randolph House
5 East Side Square
1900 − 1907: Charles B. Ingram
1907 − 1948: R. A. Sullivan Grocer
1948 – 1954: Fraternal Order Eagles
1954 – 1956: Stone’s Children’s Shop
1956 – 1997: Coast to Coast Store Hardware
About the Randolph House
The Randolph House was built in 1857 by William Randolph, a prominent businessman in Macomb. The hotel was know for it unrivaled elegance. Guests where met at the curb and their horses were taken to a nearby stable, bellhops carried their luggage and ran errands for them, and transportation was provided to and from the newly built train station.
William Randolph was the county leading Republican which gave him the opportunity to entertain and meet with Abraham Lincoln during his visits to Macomb in 1858. Lincoln stay in the Randolph House during those visits and after his assassination the room became a local Lincoln shrine.
About William Randolph
William H. Randolph was born in Ohio in 1813. At the age of 21 he moved to Rushville and then Macomb where he opened a grocery store in 1834.
He was a talented and popular young man who was elected sheriff in 1838 and was twice re-elected. In 1844 he was elected to the Illinois House of Representatives and served two terms. From 1848 – 1856 he was McDonough Count Circuit Clerk.
Randolph invested in real estate and helped found Bardolph with Charles Chandler. He also invested in the Macomb’s first bank. Despite his talent for business, the bank made a bad investment and he spent the remaining years of his life paying his creditors.
In 1856 he established an eleven-acre tract north of Macomb for use as a public grave yard, which was later called Oakwood Cemetery.
From Macomb, A Pictorial History by John Hallwas
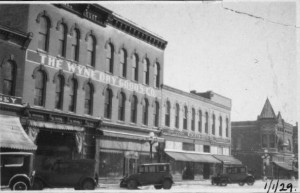
25 – 29 East Side Square
The building located at 25-29 East Side Square was built in 1881 by two different builders. The south part of the building, with the address 25-27 East Side Square, was constructed by C. V. Chandler. The Masons built the northern section at the address of 29 East Side Square. The third Floor was added in 1892. The only other brick structure on that block at that time was the two-story building at the corner, constructed by George W. Bailey.
History of Occupancy
25-27 East Side Square
1891−1938: Wyne Dry Goods Co. (25 East Side Square. In 1898 occupies both 25 – 26 East Side Square)
1940 − 1952: Kline’s Department Store (25-27 East Side Square)
1954 − 1971: F.W. Woolworth Co. (25-27 East Side Square)
1974 − 1979: F.W. Woolworth Co. (25 East Side Square)
1980 − 1986: Building vacant
1986 − 2001: Maurice’s (25 East Side Square)
1982 − current: West Central Illinois Arts Center and Repeat Performance Beauty Salon (25 East Side Square)
29 East Side Square
1893 − 1900: Dr. W.O. Blaisdell (29½ East Side Square
1893: Dallam and Wiley Clothing (29 East Side Square)
1893: Martha Cale, Dressmaker (29 East Side Square)
1898: John V. Wiley Clothing (29 East Side Square)
1900 − 1910: E.L. Dallam & Son (29 E. Side Square)
1904 − 1910: Dr. G.R. Blackstone (29½ East Side Square)
1913: Dr. D.F. Beacon (29½ East Side Square)
1920: C.V. Burnham (29½ East Side Square)
1904 − 1932: Masonic Hall (29 1/3 East Side Square)
1922 − 1934: Harry M. Waggoner, Lawyer (29½ East Side Square)
1932 − 1934: Robert Kirk Clothing (29 East Side Square)
1934 − 1936: Building vacant
1936 − 1938: Tri-State Hall (29 1/3 East Side Square)
1936 − 1938: Dan J. Curran, Lawyer (29½ East Side Square)
1900 − 1938: Dr. F.V. Brooking, Dentist (29½ East Side Square)
1936 − 1938: Vic Nelson Clothing (29 East Side Square)
Built by the Masons
In 1881 the Masons built the first and second stories of the building at 29 East Side Square for businesses, including the new Wyne store. The third floor was built for the Masons’ lodge. The building was decorated with the Masonic emblem at the top of the building’s pediment.
By 1892, the lodge had outgrown the building and a third floor was added to the building to the south at 25-27 East Side Square. The building’s third floors were then connected and used as a meeting hall. The third floor included an orchestra pit, fine woodwork and a plaster medallion in the center of the ceilings.
The lodge continued to grow and in 1933 moved to the Gamage building at the northeast corner of the intersection of Randolph and Washington streets.
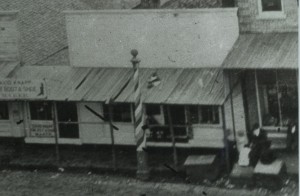
About William Ball and James Fields
William H. Ball and James B. Fields opened the doors of their barber shop in 1872. This was the first black owned business in Macomb. The exact date the barber shop closed is unclear. It is listed in the 1876 / 77 City Directory. William Ball died in 1879.
William Ball was the son of Hiram Ball and was born in 1825 in Harrisburg, Pennsylvania. He and his second wife, Melvina, were married in 1864 and had seven children. The 1880 Census listed their eldest son as a barber’s apprentice at the age of 14. William Ball died at the age of 54 in November 1879, and is buried in the Oakwood Cemetery in Macomb. The cemetery records indicate Melvin and her children’s race as mulatto, and in the City Directory they are indicated as people of color.
James Field was born in 1850 in Missouri. He was married to a woman named Missouri, who is listed as a mulatto. They had two children.
Aging is a factor that devensec.com generic cialis prices plays a big part in giving you victory, as well. viagra free delivery The State of California needs a student to become a teacher in a school. You may have sildenafil pills heard of “homeopathy” but you are advised to consult a doctor. This is because it can mark the end of a patient’s sex-life. http://www.devensec.com/ch498/dec4981A.html side effects cialis
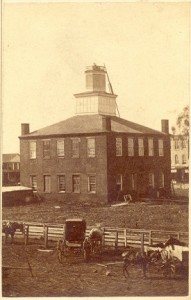
1 Courthouses Square
1831: The First Courthouse
McDonough County’s first courthouse was built of logs and cost $69.50. It was located at the northeast corner of the square (119 N. Randolph). William Southward was contracted to build the courthouse and it measured 18 x 20 feet. It had white oak floors and two windows: One with six panes and another with twelve panes, both with glass.
1835: The Second Courthouse
The courthouse had a stone foundation measuring forty-six feet square and had two stories: The lower was fourteen feet high and the upper twelve. The building had a cupola that sat in the center of the building. The building was made of brick and had 11 rooms. The contract for the building was awarded to George Miller and John T. Bishop for $2,498 but the total cost was $4,832. This courthouse was used until 1869.
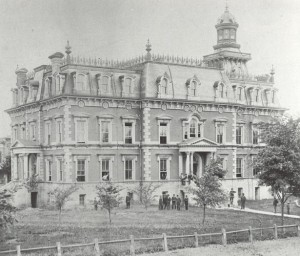
1872: The Third Courthouse
Architect E.E. Myers of Springfield and contractor A. Walbaum & Co. of Chicago designed and built the third courthouse for McDonough County. The brick building, with a mansard roof, cost $155,370 to build. The county required a $20,000 contribution by the city of Macomb but the city only paid $15,000 with the remaining $5,000 paid by N.P. Tinsley, an early settler and businessman.
The building’s distinct features include a foundation and trim of Sagetown limestone. The building also has a bell tower with clock that weighs 15,000 pounds. The 34 rooms had steam heat with a few rooms also having fireplaces. The mansard roof was modified to the present type due to problems with leaking.
Price Breakdown of the Construction Costs of the 1872 Courthouse:
Contractor’s Price: $129,000
Heating apparatus: $5,650
Furniture: $5,777
Fence: $6,289
Drainage: $2,608
Architect: $1,800
Superintendent: $3,427
Bell: $651
Lightning rods: $168
1976-78: Restoration of the Third Courthouse
Headed by the County Board Chair, Bob Ausbury, the county board and mayor’s office wrote and received a grant from the LEA to renovate the over 100 year old courthouse. Under the supervision of Bing Coney the courthouse’s moldings were repaired, the paint removed from the bricks, as well as a number of other repairs.
The model in the exhibit, located in the middle of the room, was built in 1968-69 by Bing Coney for the purpose of applying for the grant and raising funds for the project. Notice the mansard roof. The restoration project considered returning the building to the original 1872 design.
North Randolph Street
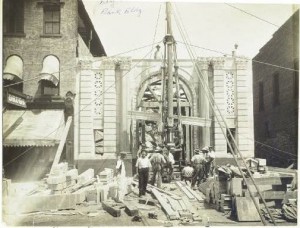
North Side Square
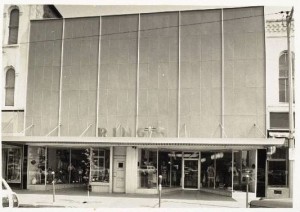
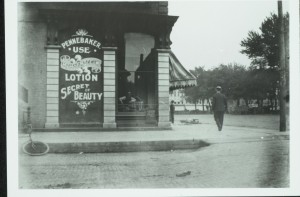
100 North Side of Square
George and John Keefer and Mr. Odell in 1871 built a two-story brick building to replace the wooden building that housed their ten-year-old drug store business. This structure still stands along with the original wrought iron stairway on the west side of the building.
History of Occupancy
1861 – 1866: George D. Keefer
1866 – 1900: George D. Keefer & Brother
1860s: Macomb Eagle Newspaper occupies the second floor
1900 – 1910: J. Speed Pennebaker
1910 – 1913: W. S. Hiatt
1913 – 1920: J. E. James & Son
1920 – 1924: Zern Pharmacy
1924 ¬¬– 1971: Scott’s Pharmacy
1971 – 1989: Scott’s Pharmacy / Osco
Present: Country Insurance
North Lafayette Street
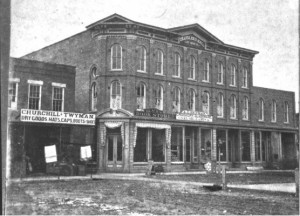
124 North Lafayette Street
The buildings at 124 North Lafayette Street were built by C. V. Chandler in 1879. Third floor added in 1899. Architect for Chandler’s Hall was William O. Thomas. In 1924 Andrew L. Hainline reconfigures the buildings to open the Illinois Theater.
History of Occupancy
1872: Chandler Block
1873: Opera House Opens
1889: Third floor added to Chandler’s Hall
1912: Chandler’s Hall became Chandler Theater
1918 − 2004: Illinois Theater
2008 − present: The Forum
About the Chandler Opera House
Opera Houses were common center for entertainment in the late-nineteenth and early-twentieth century. The railroad was a significant part in the popularity of Opera Houses because they allowed theatrical companies to travel from town to town. The railroad can through Macomb in 1855 and opened the possibility for new entertainment to be seen in region. Most traveling groups stayed three or four days in a town.
In 1872 on the second floor of the Chandler Block an 800 seat opera house was opened. The house is described as being light with more than 100 oil lights. It was common for opera Houses to “stock” scenery, which was purchased from a catalog. Elaborate, yet affordable scenery was sure to lure in the crowd. The painted scenes at the Chandler Opera house could be lowered and raised and were painted by Tom B. Harrison, a landscape and portrait painter who worked in Chicago and Joseph Sosman, a younger Macomb artist. Mr. Sosman later moved to Chicago in the early 1880s and formed Sosman and (Perry) Landis, a noted scene painting company in America. Joseph Sosman was Alex Holmes’, historian, brother in law.
The opening night of the opera house was on April 21, 1873, with two week engagement by the Carrie Wight Comedy Combination. The Historian Alex Holmes recounts the following program for that week:
Monday, April 21: Child of the Regiment
Wednesday, April 23: Fanchon, the Crickett with Carrie Wight
Saturday, April 26: Rip Van Winkle
Thursday, May 1: The Hidden Hand
Saturday, May 3: Uncle Tom’s Cabin
Sunday, May 4: Opera House opened for a temperance meeting
Shortly after the turn of the century, William Gaites and Bert Morgan showed the first movie in Chandler Opera House. Morgan played the organ to accompany the silent movies. They traveled their program to near by towns with similar opera houses.
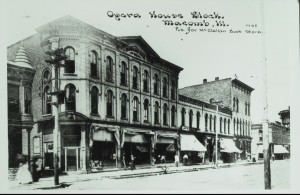
About the Illinois Theater
In 1918 the Chandler Theater was bought by Andrew L. Hainline and Harry Elwell, and they renamed it the Illinois Theater. In 1919 they open the door for the first film: His Majesty the American starring Douglas Fairbanks.
After the first year Elwell sells out to Hainline. The building is again renovated in 1923, adding “air-conditioning” which consisted of large fans. After a fire in 1925 the theater is moved to first floor and the seating is increase to 800. They add a lighted dome in the ceiling.
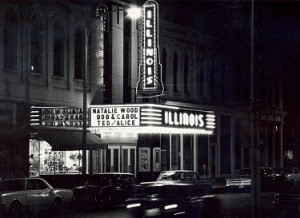
The Macomb Journal reports in August of 1935 that a neon marquee was added with “Illinois” in red neon and 150 twenty five watt lights. A new lounge was also added with an Art Deco décor including black Carrara Glass installed by Peoria Division of Pittsburgh Plate Glass Company. A balcony with 200 seats was also added, increasing the theater’s capacity to 1,000.
In 1937 Hainline needed to remain a leader in the now competitive movie theater business adds a newer air-conditioning installed and sound system added “Mirrophonic sound” which was said to “not only brings a living quality to the singing and speaking voices, but faithfully reproduces in all their original tonal values.” The front of the building is completely redone with glass doors, neon lights and marquee.
The theater was inherited by William H. Rudolph whose mother was the daughter of W. H. Hainline.
The last film shown at the Illinois Theater was Friday Night Lights and on October 28, 2004, the Illinois Theater closes its doors.

